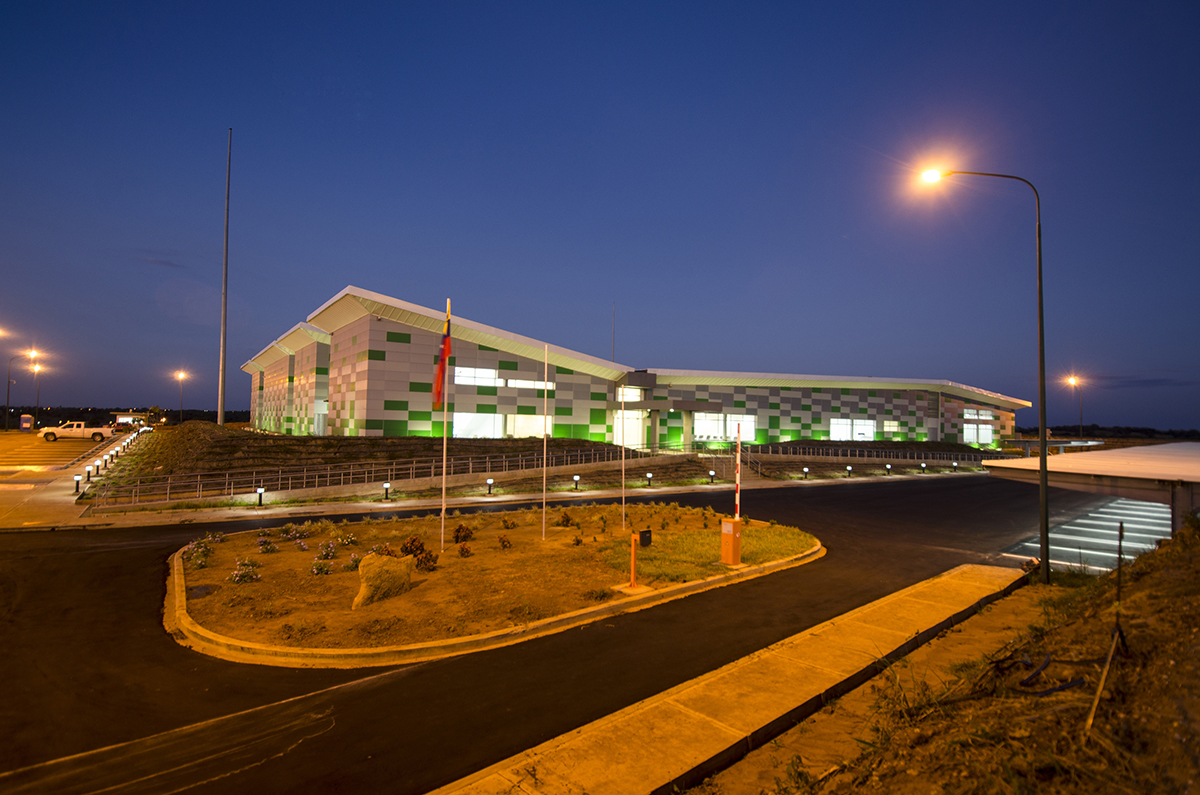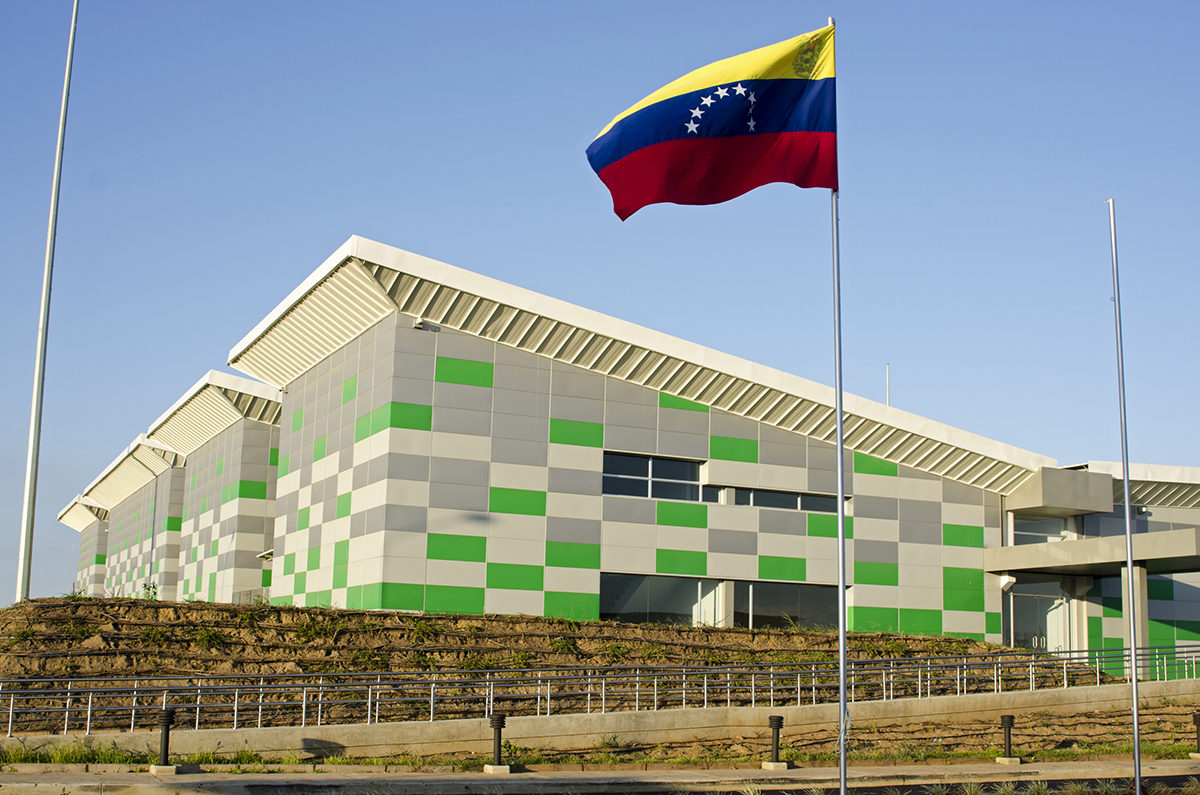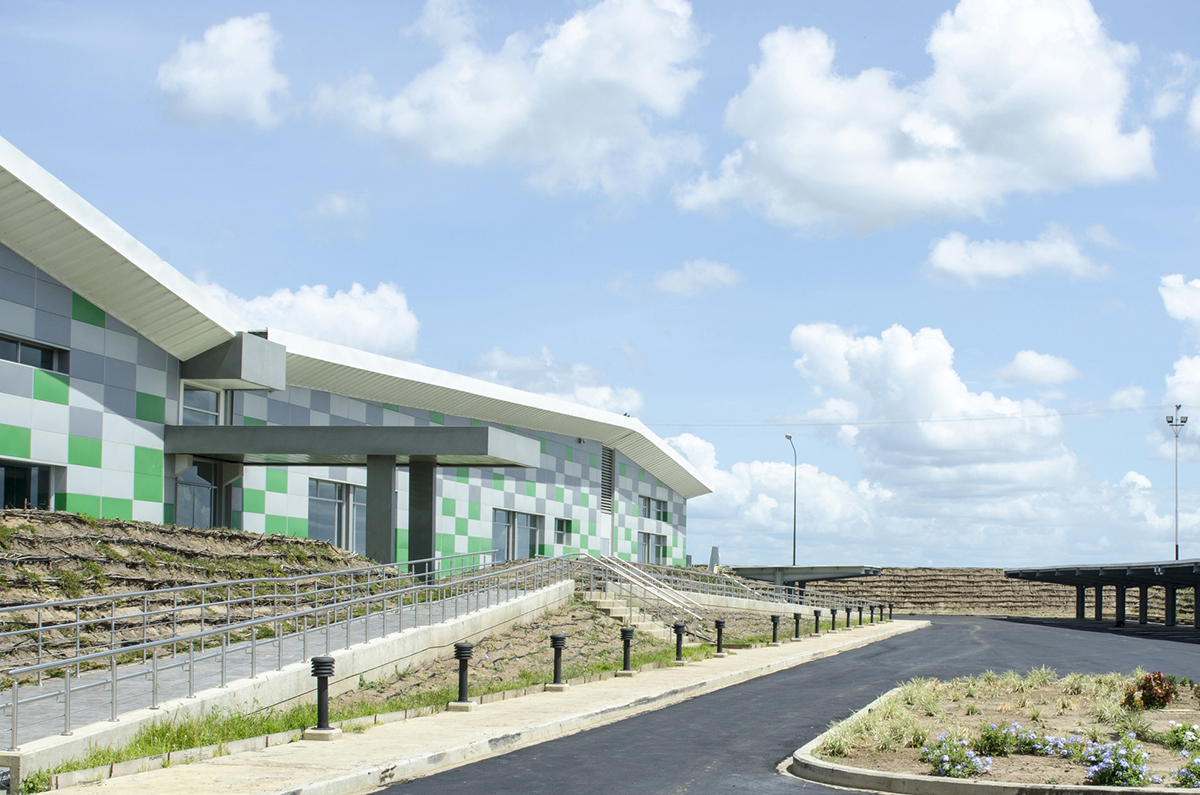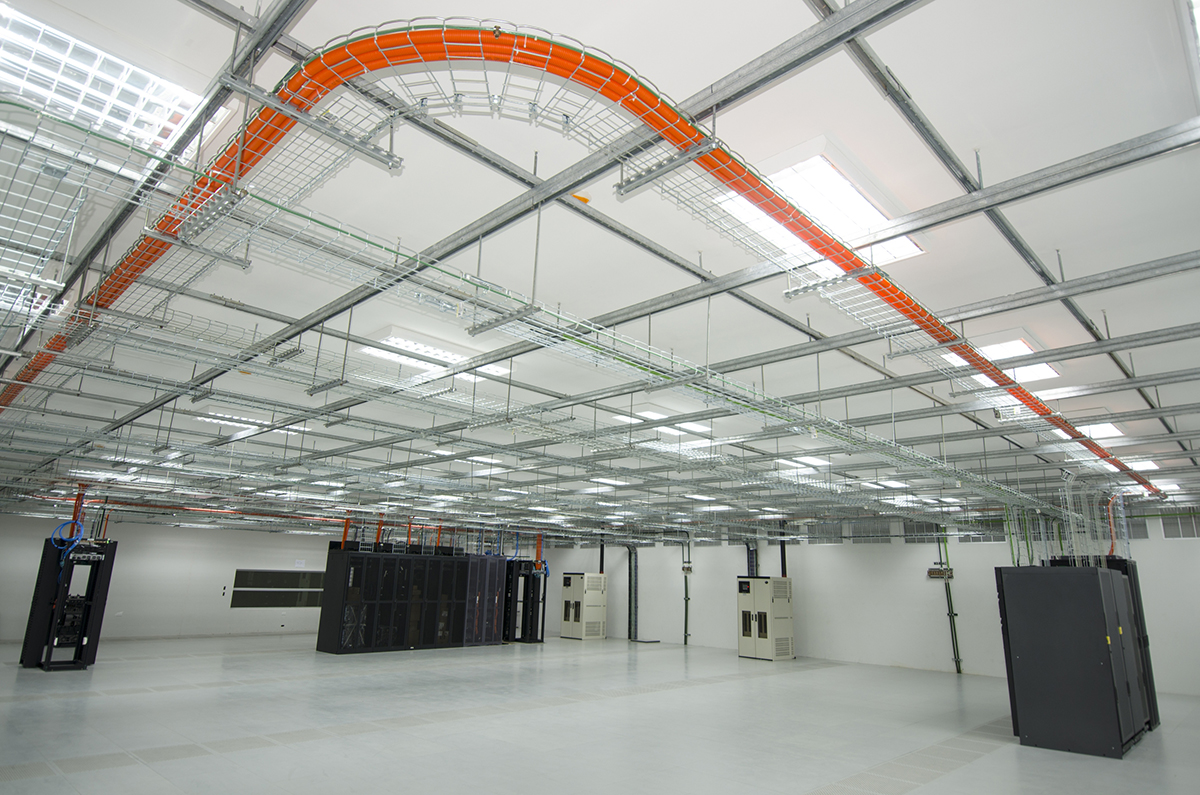OPSUT / CANTV
valle de la pascua, Venezuela.
2010 - 2011.
The architectural proposal for development of the COR Physical Plant and the O.P.S.U.T. Data Center, primarily aims to balance the efficiency of the installations with the need for minimal environmental impact. Thus it intends to create a green and self-sustainable building. Two principles led to the definitive architectural solution. First was creation of a modular building arranged according to the logic involved in controlling the different parts of the program, the sequence of installations, and possibilities for growth. Second was to provide a green structure, adapted to its environment, in which control of sunshine, temperature, and energy savings play key roles in determining how the elements of the complex are arranged. Efficiency and low environmental impact thus work together to bring a novel and attractive aesthetic to the site.
The idea proposed combines two types of artifice that led to the final solution: first, the creation of a confined, green and protected space; second, the use of systematic rows of bars. This generates a territory confined by a green slope that, like a great patio, houses the buildings for the various parts of the program. This confined area provides the complex with a safe and controlled space in terms of climate and safety. From its interior, the space is perceived as a patio-garden, fresh and tree-filled.
Using the system of consecutive bars, the space confined by the green slope is broken up into a series of smaller patios, creating organized stages: the less critical areas are located nearer to the main entrance; the more critical and restricted areas are located in the center of the complex; finally the preferential service area for the critical zone is located at the rear of the construction. The buildings and the slope are separated by an empty space that provides greater control and safety to the complex and also generates an internal perimeter road for maintenance use.
The buildings are arranged independently but in communication with each other, answering the criterion of modular and progressive construction. This type of arrangement avoids the appearance of expansion joints in the critical program areas, makes natural ventilation and lighting possible in traffic areas, and allows a major energy savings. It also helps avoid propagation of possible fires and provides the complex with a logical structure for future growth. The east-west orientation of the constructed bars allows the facades of those buildings located on the ends of the complex, which are most exposed to the sun, to have a more favorable north-south orientation.
Efficiency, attractive organization and adequate use of materials support the need for a place with an attractive setting while protecting the natural environment.
Architecture:
Arch. Ana Lasala
Arch. Isabel Lasala
Collaborators:
Arch. Fiorella Capriles
Arch. Anamargarita Baasch
Arch. María Gabriela León
Arch. Fernando Funes
Arch. Valentina Valera
Arch. Verónica Santamaría
Arch. Mariana Lugo




