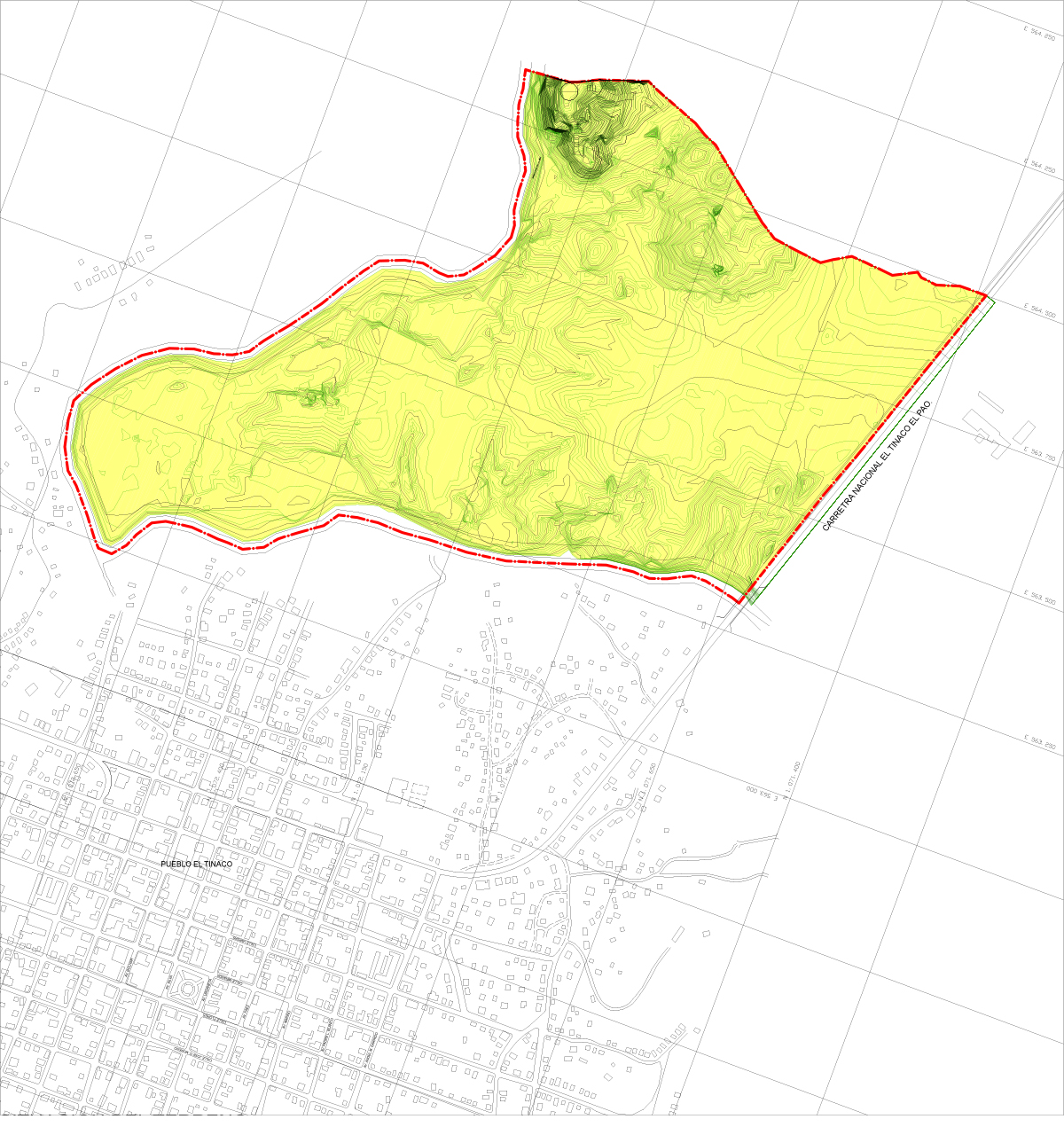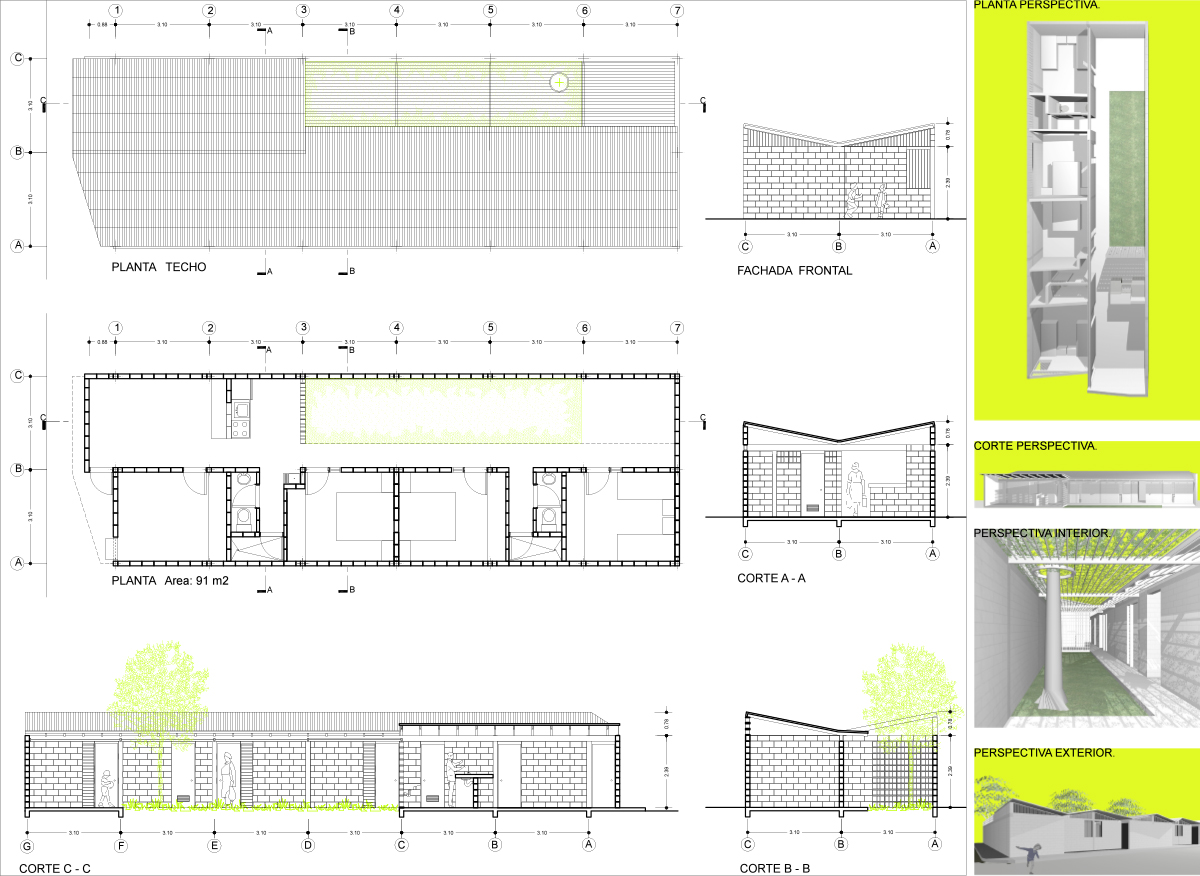pilot plan for "luis mendes" progressive urban residential develpment
Tinaco, Venezuela. 2000.
This project arises from a joint initiative by the public and private sectors to generate a solution to the housing shortage in the Venezuelan plains area.
The urban proposal involves the creation of a city adjacent to the city of Tinaco on an 85.7-hectar property.
Careful earth movement for the new plat and roads responds to two main principles: to avoid floods during the rainy season and to integrate smoothly with the city of Tinaco.
The housing responds to the search for a very low-cost housing solution that could be partly financed by the state and partly paid for by the region’s inhabitants, who have extremely low incomes. Progressive growth of the housing is proposed and could develop in parallel to the progressive acquisition of resources for future inhabitants.
There is a 3-to-1 ratio of lots to residences: this will make it possible to provide entry to the housing from the main avenues as well as from the secondary streets and pedestrian routes.
A one-way doublet is proposed along the length of the terrain, where the public buildings and a central area containing the most relevant buildings will be located.
Architecture:
Arch. Pablo Lasala
Arch. Ana Lasala
Arch. Isabel Lasala
Arch. Edwin Otero
Arch. Alfredo Sanabria
Arch. Hugo D’Enjoy
Collaborators:
Arch. María José Sedales
Arch. Natascha Gergoff
Arch. Andreina Pérez





