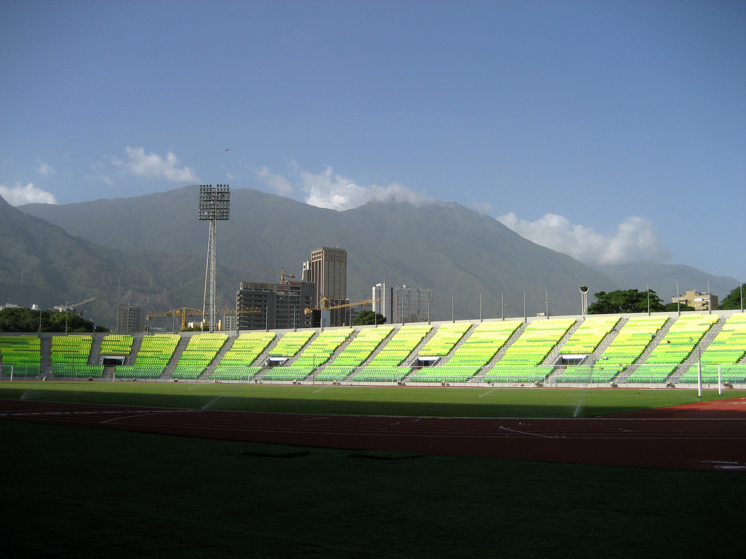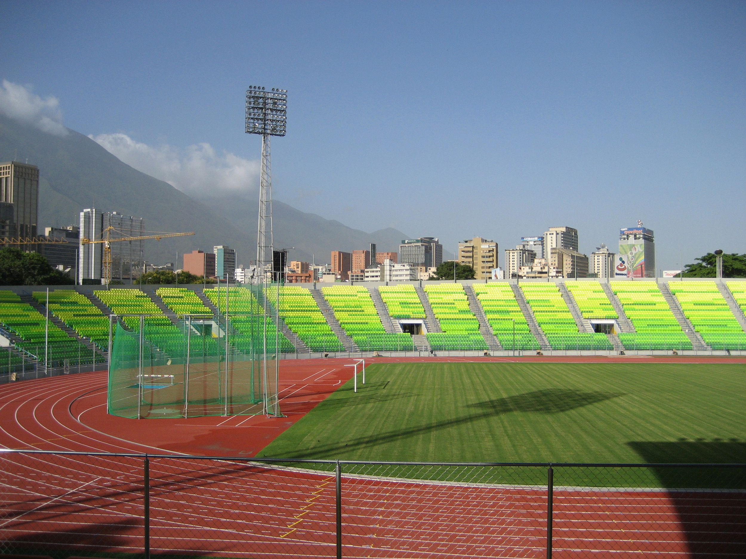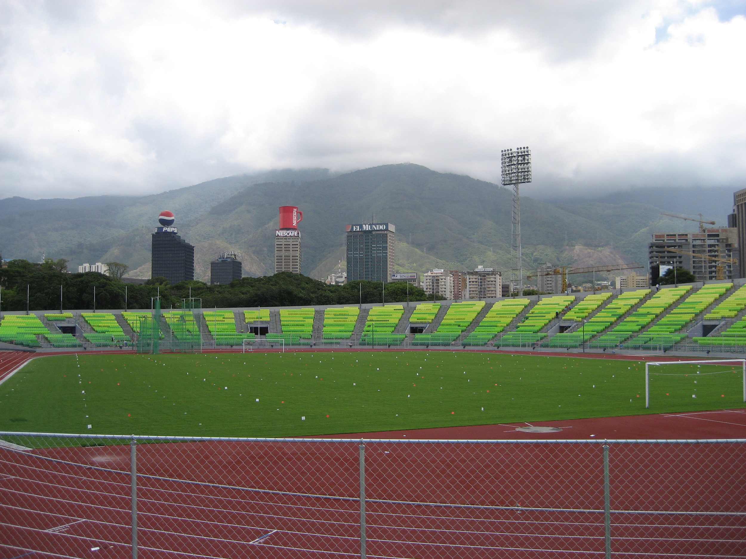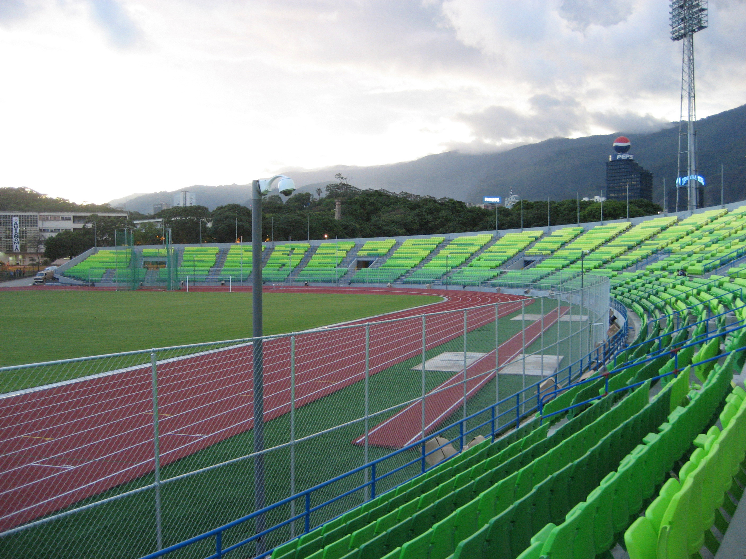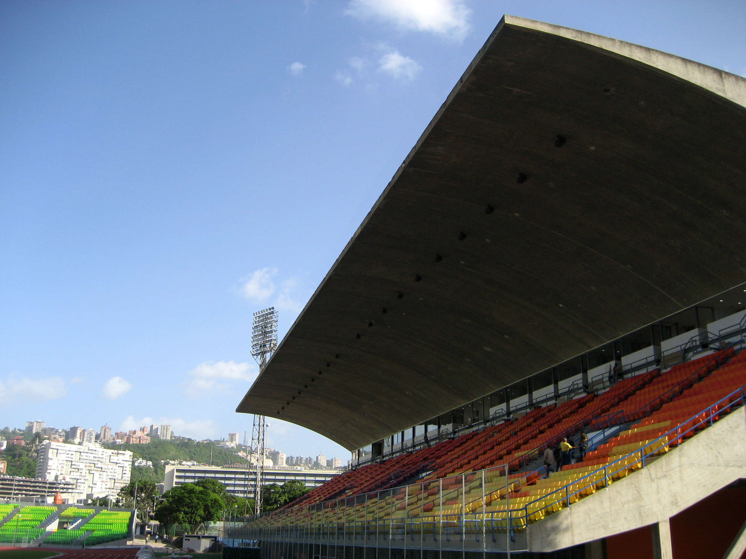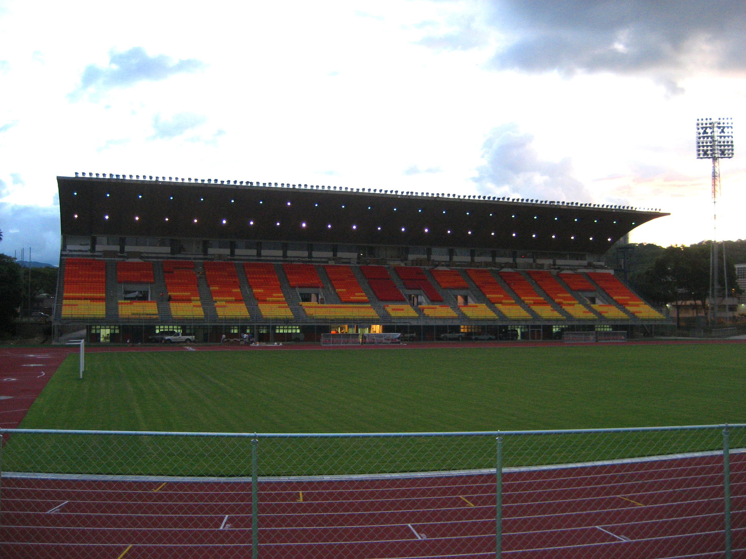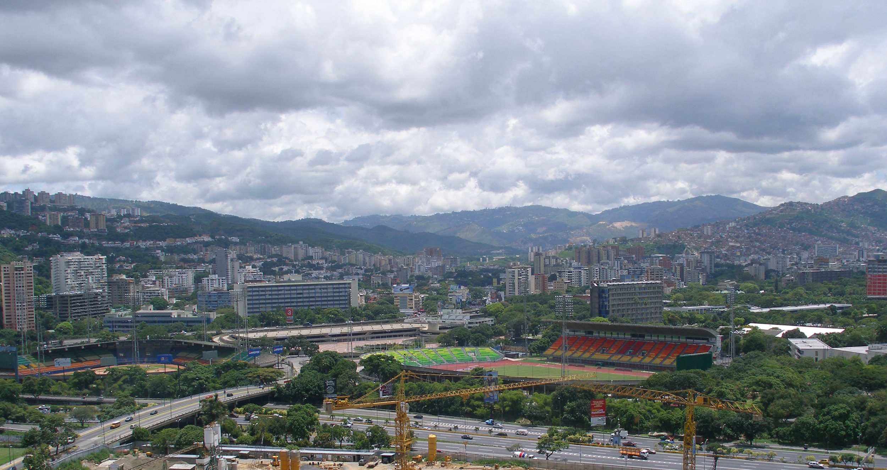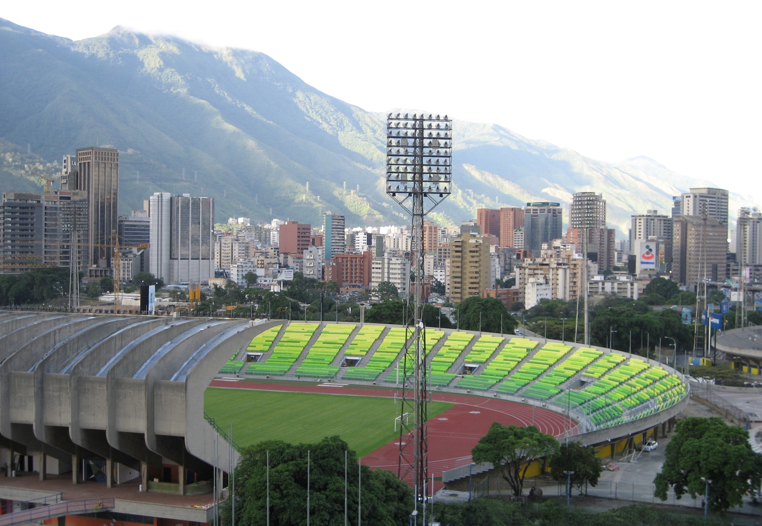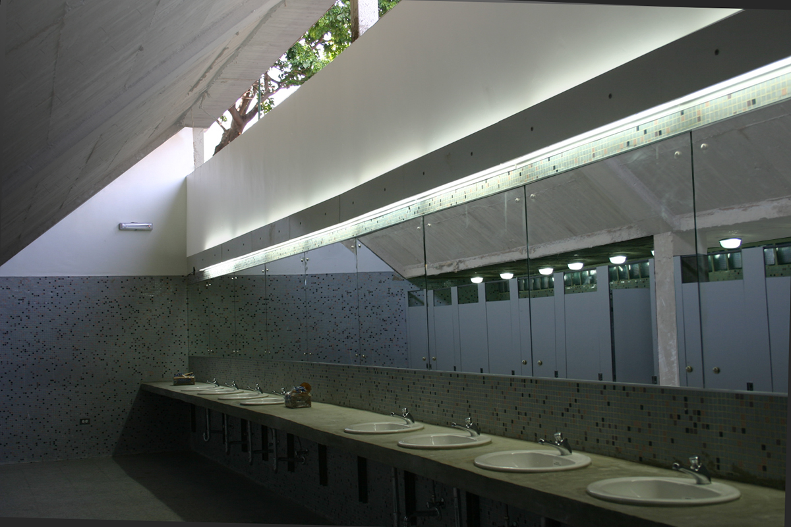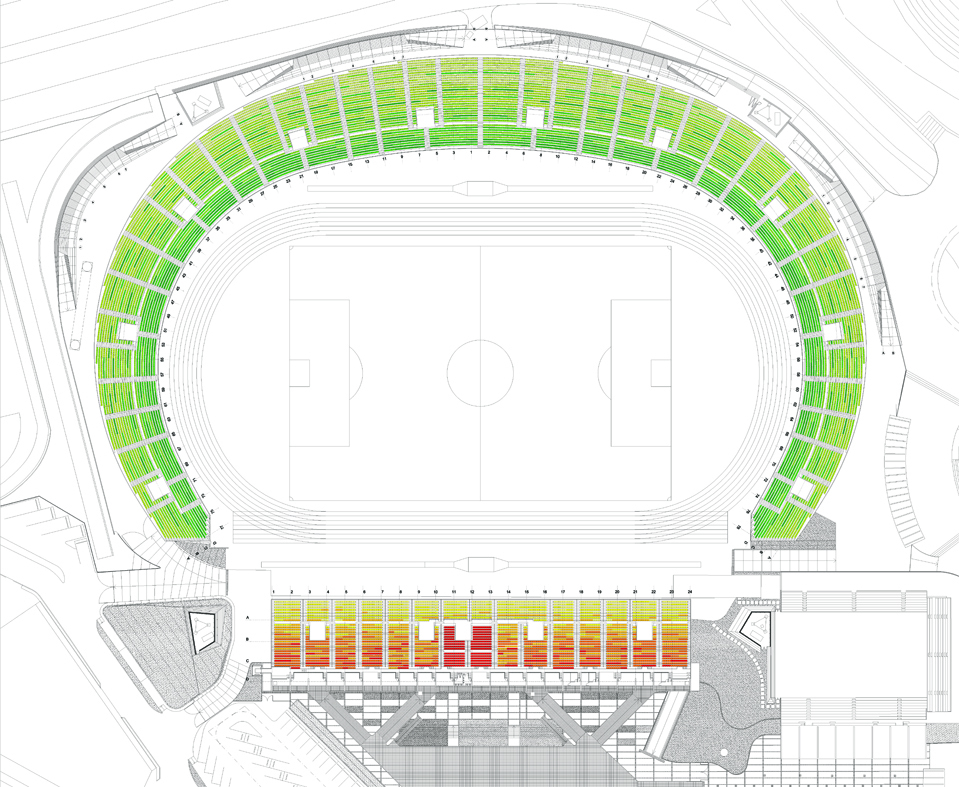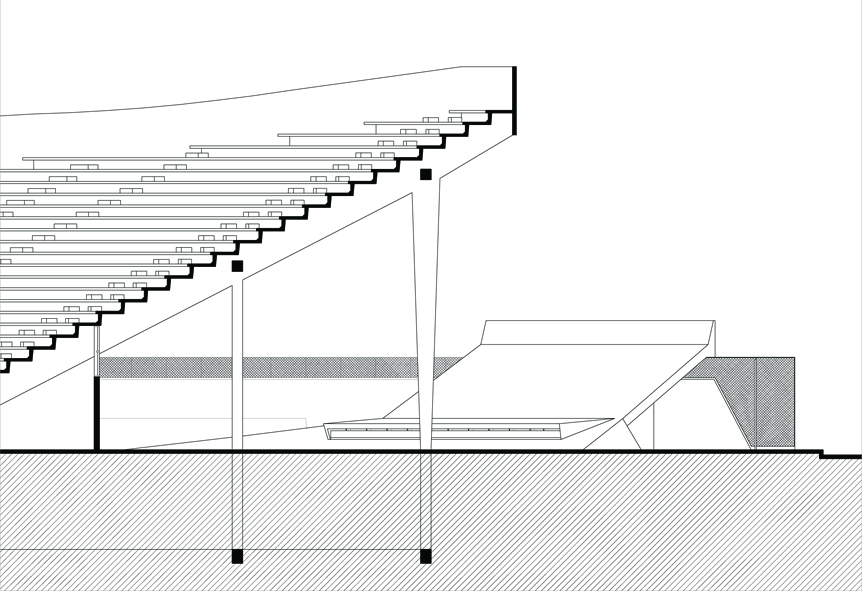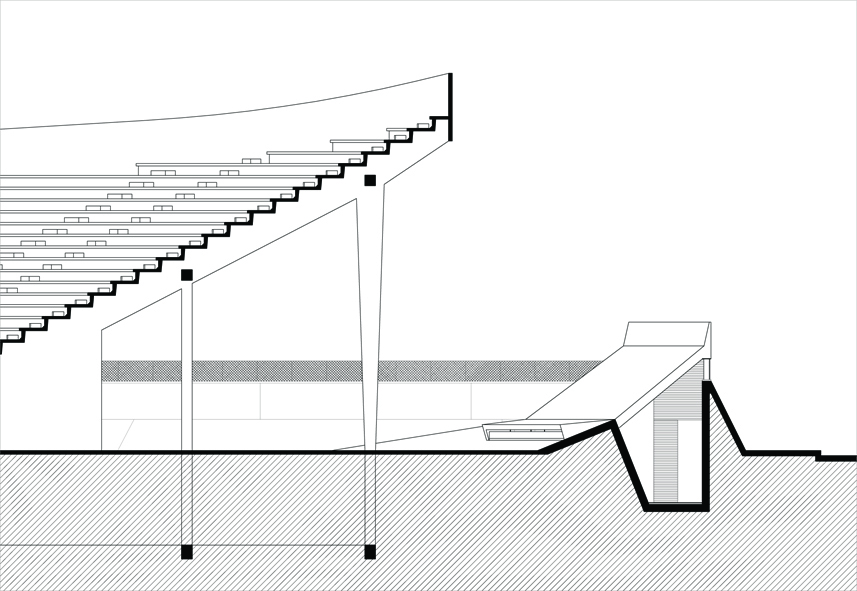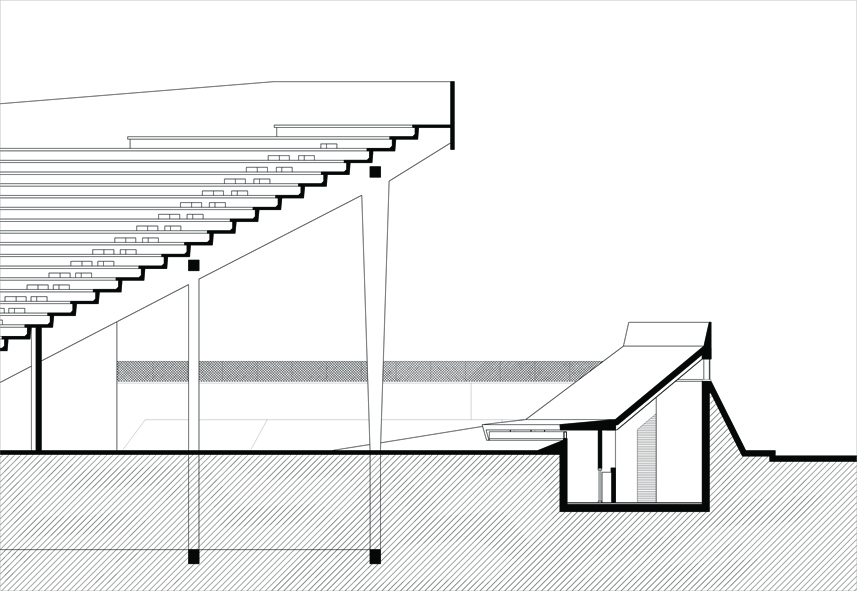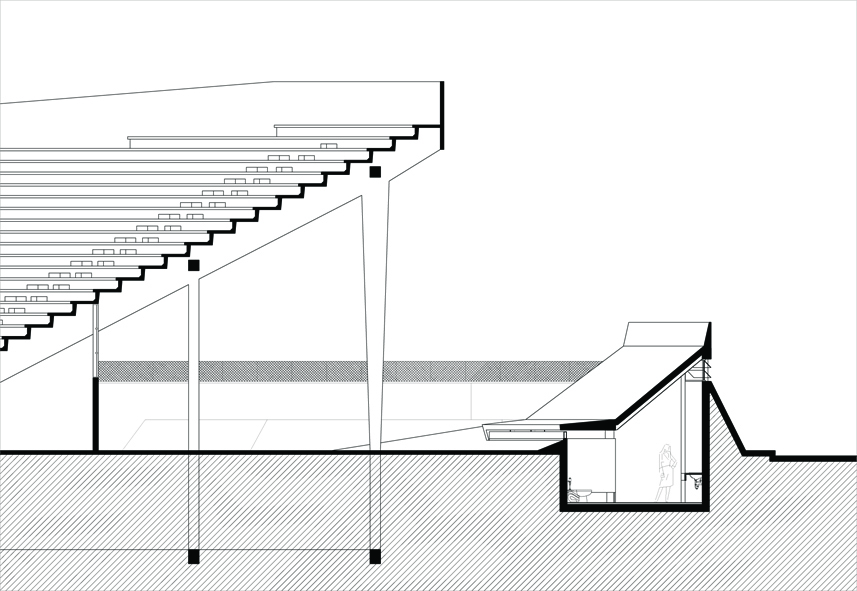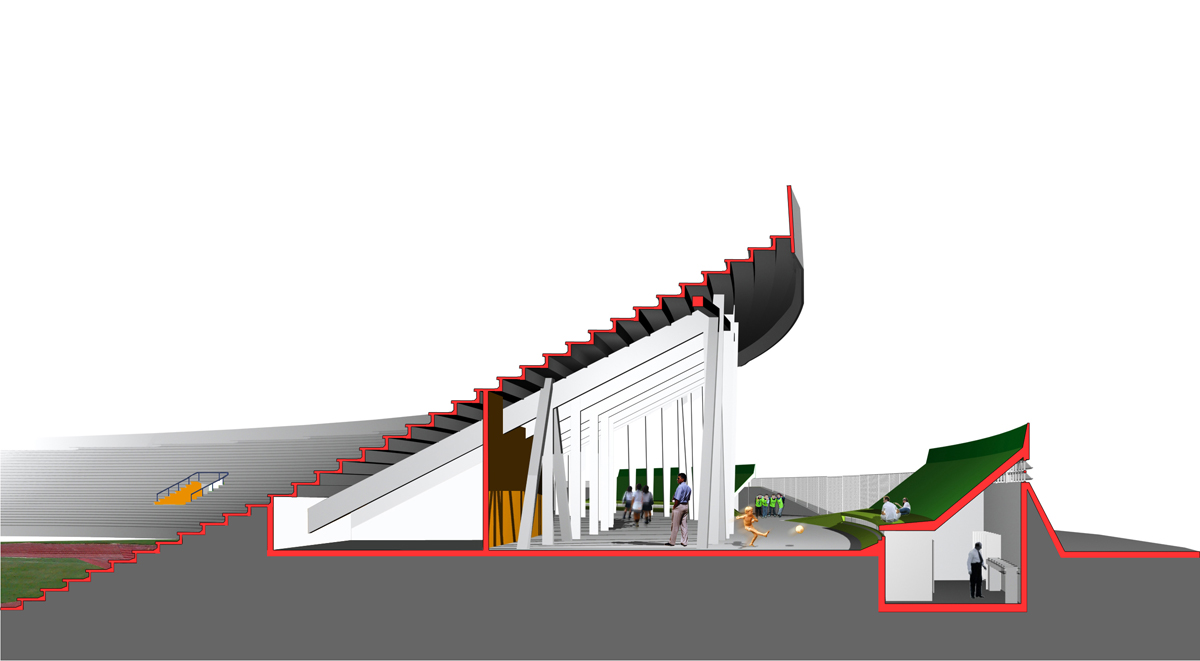RESToration of the university olympic stadium
UCV, Caracas, Venezuela. 2006.
To celebrate America’s Cup in 2007, the Carlos Raúl Villanueva 1951 Olympic Stadium on Caracas’s University Campus was renovated and upgraded.
The project included primarily new seating facilities and compliance with safety norms and technical conditioning. Compliance with current sanitation norms for this type of large public venue was also required.
The new seating led to creating a chromatic element in the landscape that considered both the inside of the complex and the scale of the city. For the open bleachers, maintaining Villanueva’s original concept of the project with green risers, five shades of this color were chosen. For the grandstand seating, a range from red to orange shades was used, responding to the carmine color of the first benches designed by Villanueva.
The intent was to reaffirm and intensify the colors in a confined but open landscape that faces a space that is more protected yet integrated with it. This operation gave the original complex a playful and youthful spirit.
Architecture:
Arch. Ana Lasala
Arch. Isabel Lasala
Arch. Sylvia Hernández de Lasala
Collaborators:
Arch. Marina Caldera
Arch. Claudia Cassani
Arch. Mauro Trotta
Arch. Olicat Uzcátegui
Fernando Lara
Jacqueline Aldana
Structure:
Eng. Carlos Rodríguez
Structural Engineering:
Eng. Humberto Aché
Foundations:
Eng. Carlos Englert
Roads:
Eng. Indiana Cuadra
Installation Engineering:
CONSTRUCCIONES AR CA
Architectural Lighting:
Arch. Guido Bianchi
Landscaping:
CONTERRA

